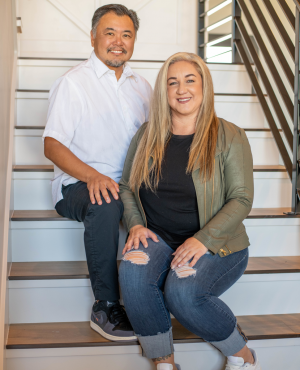Single Family for Sale: 11732 W Puritan Dr, Boise, ID 83709

12/07/2024 11 am - 1:30 pm
Room Features
Lot & Building Features
Community and Schools
Price History of 11732 Puritan Dr, Boise, ID
| Date | Name | Price | Difference |
|---|---|---|---|
| 11/29/2024 | Price Adjustment | $529,000 | 1.67% |
| 11/20/2024 | Price Adjustment | $538,000 | 0.19% |
| 10/30/2024 | Listing Price | $539,000 | N/A |
*Information provided by REWS for your reference only. The accuracy of this information cannot be verified and is not guaranteed. |
Comparable Properties Sold Near By
11732 Puritan Dr (MLS #98928060) is a single family home located in Boise, ID. This single family home is 1,858 sqft and on a lot of 10,454 sqft (or 0.24 acres) with 4 bedrooms, 3 baths and is 30 years old. This property was listed on 10/30/2024 and has been priced for sale at $529,000.
Nearby zip codes are 83642, 83704, 83713 7919, 83713 8057 and 83713. This property neighbors other cities such as Eagle, Garden City and Meridian.
 Listing Last updated . Some properties which appear for sale on this web site may subsequently have sold or may no longer be available. Walk Score map and data provided by Walk Score. Google map provided by Google. Bing map provided by Microsoft Corporation. All information provided is deemed reliable but is not guaranteed and should be independently verified. Listing information courtesy of: Silvercreek Realty Group © 2024 Intermountain Multiple Listing Service, Inc. (IMLS). Real estate listings held by other brokerage firms are marked with the IMLS IDX logo and information about them includes the name of the listing brokerage. Information provided by IMLS is deemed reliable but not guaranteed. IDX information is provided exclusively for consumers' personal, non-commercial use and it may not be used for any purpose other than to identify prospective properties consumers may be interested in purchasing. IMLS does not assume any liability for missing or inaccurate data. Data last updated 12/04/2024. |

