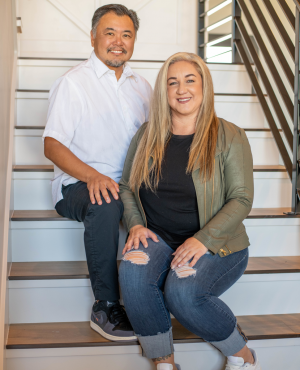Single Family for Sale: TBD W Malad St, Boise, ID 83705

Room Features
Lot & Building Features
Community and Schools
Price History of TBD Malad St, Boise, ID
| Date | Name | Price | Difference |
|---|---|---|---|
| 12/19/2024 | Price Adjustment | $575,000 | N/A |
*Information provided by REWS for your reference only. The accuracy of this information cannot be verified and is not guaranteed. |
Comparable Properties Sold Near By
TBD Malad St (MLS #98923815) is a single family home located in Boise, ID. This single family home is 1,804 sqft and on a lot of 7,013 sqft (or 0.16 acres) with 3 bedrooms, 2.5 baths and is 1 years old. This property was listed on 09/13/2024 and has been priced for sale at $575,000.
Nearby zip codes are 83705 2154, 83705 5174, 83706, 83709 7060 and 83709. This property neighbors other cities such as Garden City, Kuna and Meridian.
 Listing Last updated . Some properties which appear for sale on this web site may subsequently have sold or may no longer be available. Walk Score map and data provided by Walk Score. Google map provided by Google. Bing map provided by Microsoft Corporation. All information provided is deemed reliable but is not guaranteed and should be independently verified. Listing information courtesy of: RE/MAX Capital City © 2025 Intermountain Multiple Listing Service, Inc. (IMLS). Real estate listings held by other brokerage firms are marked with the IMLS IDX logo and information about them includes the name of the listing brokerage. Information provided by IMLS is deemed reliable but not guaranteed. IDX information is provided exclusively for consumers' personal, non-commercial use and it may not be used for any purpose other than to identify prospective properties consumers may be interested in purchasing. IMLS does not assume any liability for missing or inaccurate data. Data last updated 01/07/2025. |

